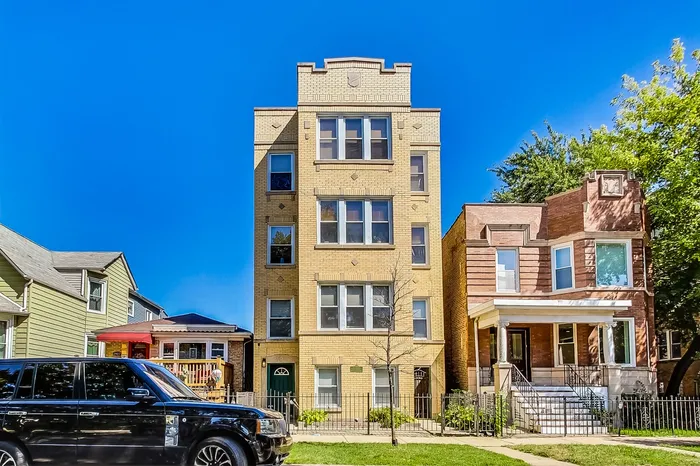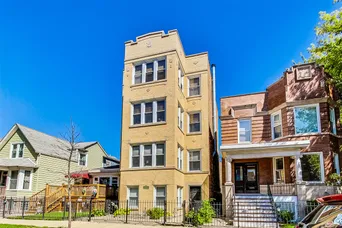- Status Sold
- Sale Price $352,500
- Bed 2 Beds
- Bath 1 Bath
- Location West Chicago

Exclusively listed by Dream Town Real Estate
Step into this sun-drenched top-floor gem, where breathtaking views extend through 20 expansive windows, free from the obstruction of neighboring buildings. Parking included! This spacious 2-bedroom, 1-bathroom residence offers a blend of comfort and versatility, featuring multiple living areas and generous storage options. The large living room boasts an eye-catching exposed brick wall, complemented by built-in display niches, perfect for showcasing your favorite decor. Adjoining the living room is a sunroom with wall-to-wall windows and exposures to the north, south, and west-ideal for nurturing your plants or creating a cozy office or lounge space. The grand dining room, situated next to the kitchen, provides a versatile space that can effortlessly serve as both a family room and dining area. The kitchen itself rivals those in single-family homes, with a walk-in pantry, stainless steel appliances, granite countertops, ample cabinetry, space for your 6-top table, and a built-in work center. Throughout the home, you'll find beautiful hardwood floors and a formal foyer with a large closet for added convenience. A full-size, front-load washer and dryer make laundry days a breeze. Enjoy year-round comfort with gas-forced heat and central A/C. Additional private storage on the main level ensures ample space for your belongings. Located just a short walk from all the vibrant amenities of Logan Square and the Logan Square Blue Line station, with easy access to I-90/94, this home combines city convenience with a serene living environment. Don't miss the opportunity to make this exceptional property your own!
General Info
- List Price $349,900
- Sale Price $352,500
- Bed 2 Beds
- Bath 1 Bath
- Taxes $5,228
- Market Time 12 days
- Year Built Not provided
- Square Feet 1453
- Assessments $276
- Assessments Include Water, Common Insurance, Exterior Maintenance, Lawn Care, Scavenger
- Source MRED as distributed by MLS GRID
Rooms
- Total Rooms 6
- Bedrooms 2 Beds
- Bathrooms 1 Bath
- Living Room 19X11
- Dining Room 12X17
- Kitchen 14X10
Features
- Heat Gas, Forced Air
- Air Conditioning Central Air
- Appliances Oven/Range, Microwave, Dishwasher, Refrigerator, Washer, Dryer, Disposal, All Stainless Steel Kitchen Appliances
- Parking Space/s
- Age Unknown
- Exterior Brick
- Exposure S (South), E (East), W (West)
Based on information submitted to the MLS GRID as of 7/5/2025 2:32 PM. All data is obtained from various sources and may not have been verified by broker or MLS GRID. Supplied Open House Information is subject to change without notice. All information should be independently reviewed and verified for accuracy. Properties may or may not be listed by the office/agent presenting the information.





























































