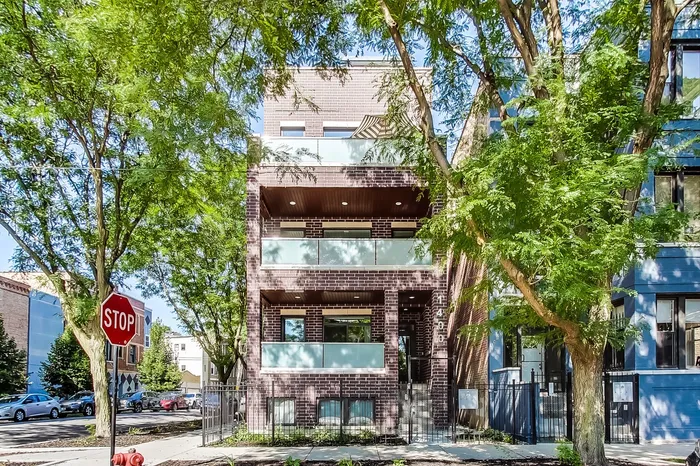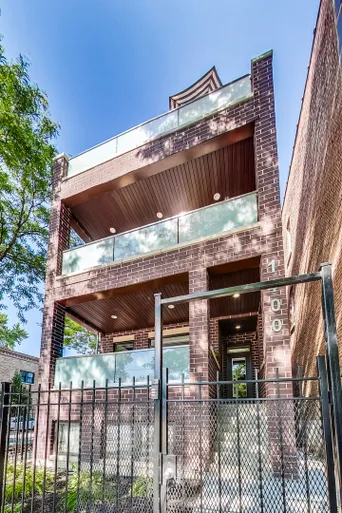- Status Sold
- Sale Price $520,000
- Bed 2 Beds
- Bath 2 Baths
- Location West Chicago

Exclusively listed by Dream Town Real Estate
WOW! Built in 2020, this exceptionally constructed Humboldt Park 2 bed/2 bath corner penthouse unit with 3 outdoor spaces including interior access to a FULL, PRIVATE ROOF DECK will please at every turn and exquisite, contemporary finish! The large and sunny living/dining room has an open layout and is highlighted by solid white oak hardwood floors and a wall of tall, east facing windows with access to an extremely large front balcony with glass railing system that spans the entire width of the home. The room's showpiece gas fireplace with large grey surround tile is a tasteful and cozy comfort! The fabulous kitchen stuns with white quartz countertops; stainless steel appliances including a 5-burner range & accompanying exhaust hood; large undermount double bowl stainless sink; and sleek white (upper) and blue (lower) flat-paneled cabinetry with appealing gold pulls. Open to the living/dining room, the kitchen's island is a great place to gather around as well as to wine and dine friends and family! The home's primary bedroom easily accommodates a king-sized bedroom set and has a large walk-in closet and bathroom with gorgeous double vanity and large, frameless glass shower. A second bedroom (perfect for use as an office as well) and a 2nd full bathroom complete the main level interior. Through the back hallway door is another large deck, this time west-facing for great afternoon to dusk light. Progress up the beautiful interior staircase to the upper level and you'll find an extremely cross-functional space currently used as an exercise room that leads to the incredible, finished 1200 sf rooftop deck that spans from front to back with a large, canopied pergola where you can relax and enjoy the tree-top views of the city and our great Chicago skyline. Washer/Dryer, Central Air, Gas Furnace, Recessed Lighting, Stylish Ceiling Fans and Garage Parking complete the package. Plenty of in unit storage as well! Brick building. Walking distance to Damen Blue line stop as well as shops and restaurants on Milwaukee/North/Damen intersections. Welcome Home!
General Info
- List Price $525,000
- Sale Price $520,000
- Bed 2 Beds
- Bath 2 Baths
- Taxes $10,287
- Market Time 72 days
- Year Built 2020
- Square Feet 1300
- Assessments $175
- Assessments Include Common Insurance, Exterior Maintenance, Snow Removal
- Source MRED as distributed by MLS GRID
Rooms
- Total Rooms 6
- Bedrooms 2 Beds
- Bathrooms 2 Baths
- Living Room 18X18
- Dining Room COMBO
- Kitchen 10X9
Features
- Heat Gas
- Air Conditioning Central Air
- Appliances Oven/Range, Microwave, Dishwasher, Refrigerator, Washer, Dryer, Disposal, All Stainless Steel Kitchen Appliances, Range Hood
- Parking Garage
- Age 1-5 Years
- Exterior Brick
- Exposure N (North), S (South), E (East), W (West)
Based on information submitted to the MLS GRID as of 5/9/2025 10:32 AM. All data is obtained from various sources and may not have been verified by broker or MLS GRID. Supplied Open House Information is subject to change without notice. All information should be independently reviewed and verified for accuracy. Properties may or may not be listed by the office/agent presenting the information.



























































